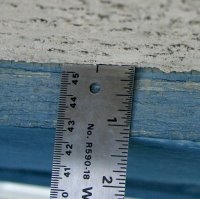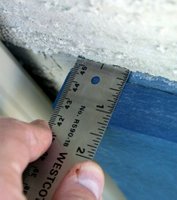
Unfortunately for my family and I when it came time to lay the stucco on the lath the Homes by Avi way of Stucco Application was to look at the Alberta Building Code Section 9.28.6 on Stucco Application, and ignore the mimimum requirements for thickness. In some areas the stucco around the trim it is 67% less than the mimimum required by the Alberta Building Code.
Have a peek at the pictures to see, the first one shows the typical batten installation and thickness. The battens are applied to the house prior to the stucco. Generally they are made of two parts, a 1" batten and a 1/2" backer, which gives a total thickness of 1 1/2". So, if it is 1 1/2" total, and the minimum stucco thickness is 3/4" (19mm) then there should 3/4" (or less) of the batten exposed around each and every inch of the window trim


I looked around every window on the house, I cannot find anywhere around any window where there is 3/4" or less of trim showing. In fact in some cases I can find as much as 1 1/4" of trim showing, which means the amount of stucco at that point is 1/4"!! That means they would need to add 1/2" of stucco to bring it up to the minimum.
The first picture of the trim shows the horizontal batten by the garage. It has 1 3/16" exposed, so there the thickness is about 5/16". The second shows the trim right above the main front window that is to the office/den, it shows a whopping 3/8" of stucco there. The final picture is the back window, this is a window that faces a large open field and is exposed to a lot of wind and very little protection from the elements. In reading the suggested installation techniques by Imasco (the stucco supplier/manufacturer for this job) about their stucco, they state that for an exposed area the installer should not only meet the minimum requirements, but it really should exceed them:

Um, so instead of exceeding the code for an exposed area, this portion of the stucco around the back window is 67% less than the mimimum code.
Oh and one more thing... Alberta Building Code 9.27.4.1 states that "Caulking shall be provided at vertical joints between different cladding materials unless the joint is suitable lapped or flashed to prevent the entry of rain." Whoops, I guess Homes by Avi and Kazan Construction forgot that code too. There has never been any caulking applied to any of the vertical joints.













